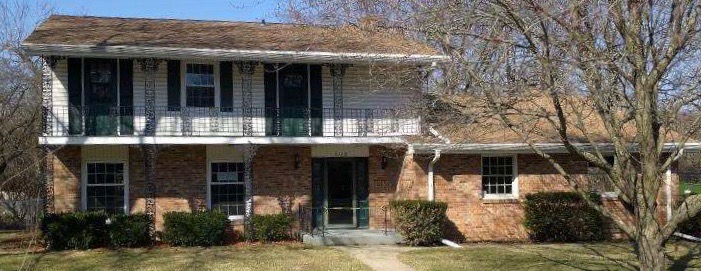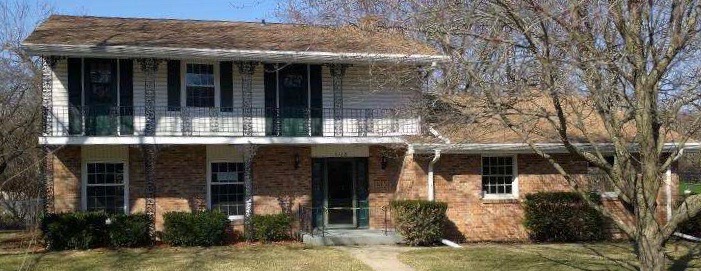
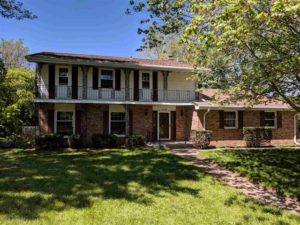
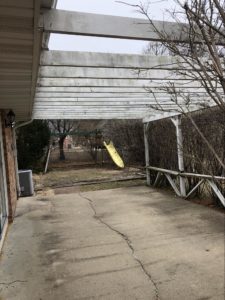
This was a 2400 sq ft single family home with 4 bedrooms, 1.5 baths, and an attached garage. It had large front and back yards and you wouldn’t believe that wild turkeys roamed the street on a regular basis! We didn’t do too much to this exterior, paint and landscape clean up was the majority of it. We changed the outdated green shutters and doors to a more neutral, clean shade of brown that was in the bricks. The backyard was a challenge. I don’t know why we didn’t get great pictures of the finished product. The best thing we could do was take down the debilitated trellis, cut down the bushes surrounding it, and remove the outdated, broken swing set. This left a clean slate for our buyers to plan their dream backyard design.
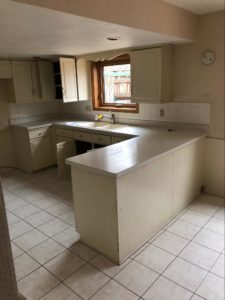
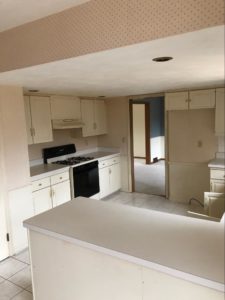
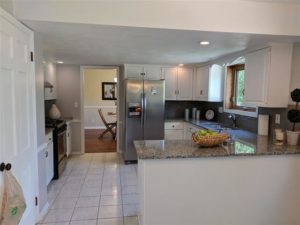
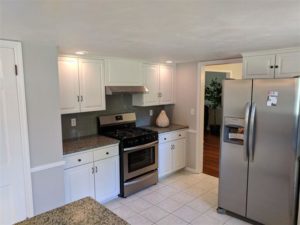
HEART OF THE HOME
We started the interior renovation with the kitchen, most family’s hub and gathering area. Our design was based around the existing floor, which was already in good condition, and the tile’s brightness fit right in with our plans to give the space a more modern feel. Rather than laminate, we opted for a black, white, and gray marbled granite for an upgraded kitchen experience for the buyers. Frigidaire stainless steel was the selection for a modernized appliance look. The cabinets were painted white and the walls a very light grey to coordinate with the countertops and backsplash.
I thought the dark gray backsplash and oil-rubbed bronze hardware would provide a good contrast to the white cabinetry and flooring. In hindsight, I would’ve chosen larger scale hardware for the kitchen cabinets and drawers in order to heighten the new look. Something I didn’t plan for… the hinges on the pantry door. After the reno was finished, the original hinges were out of place, sticking out like a sore thumb, but a quick change of the hinges to the same oil rubbed bronze by my husband and father-in-law solved that issue!
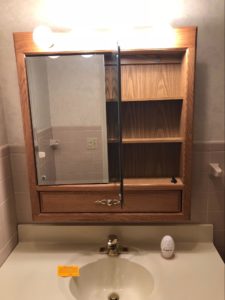
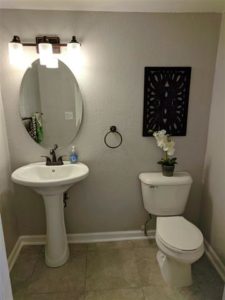
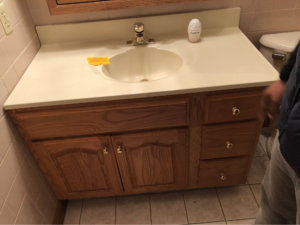
OUT WITH THE WOON, IN WITH THE GOOD!
The wood sink base, and medicine cabinet, pink tile and brass hardware had to be retired in order to give the first floor powder bath a refresh. We went with a very light grey that was carried in from the adjacent kitchen. The light fixture and faucet were chosen to match the oil-rubbed bronze in the kitchen as well. The larger grey-toned tiles and pedestal sink definitely helped to open up the small space. The oval mirror and modern light fixture gave the bathroom the exact look we were aiming for!
